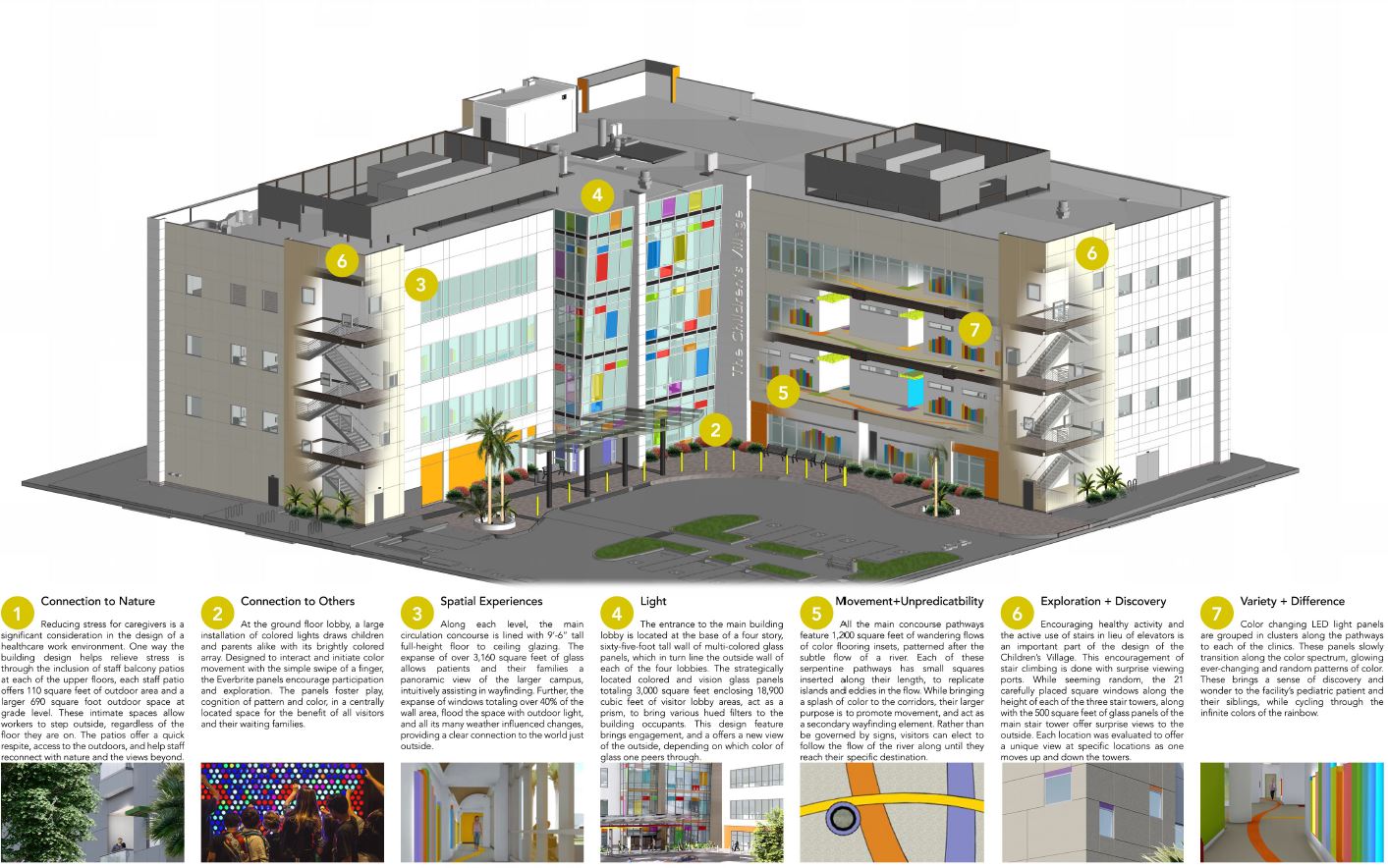Construction is underway on the new Cherese Mari Laulhere Children’s Village at MemorialCare Miller Children’s & Women’s Hospital Long Beach, bringing a unique “under one roof” approach to health care for kids in the region.
At the core of its design, the Children’s Village is being built to make health care easier and less stressful for patients and caregivers. However, architects also kept the building’s environmental impact top of mind.
When designing the Children’s Village, health care design and architecture firm, c|a ARCHITECTS, included features and elements to meet the necessary qualifications to be a Leadership in Energy and Environmental Design (LEED) certified building.
LEED is the most widely used green building rating system, providing a framework to create green, sustainable and efficient buildings. LEED certification is a globally recognized symbol of sustainability achievement given out by the U.S. Green Building Council.
For a project to achieve LEED certification, it must earn points in several categories including: location, transportation, sustainability, water efficiency, energy, green education, innovation, indoor environmental quality and more.
“We kept patients and the surrounding community in mind, making sure our plans included access to public transportation, limited environmental impact on the community, energy efficiency, sustainability and innovation,” says Damon Barda, Director of Design, c|a ARCHITECTS. “We also worked with California’s CalGreen building standards and the City of Long Beach to make sure we met their various green ordinances and requirements.”
The Children’s Village will feature electric vehicle parking and charging, energy efficient lighting with windows designed to maximize natural lighting, fixtures and landscaping designed to limit water waste, solar-ready parking and other elements to help achieve LEED certification.
To support this approach, the team also developed the building using biophilic design principles. Biophilic design is a concept used to increase occupant connectivity to the natural environment through the use of direct references to nature, indirect nature and space, with the idea that those who use the building will experience improved health, reduced stress levels, and enhanced mood and productivity.
One way this is implemented is through serpentine ribbons of color flooring patterns. Undulating like of a river, the patterns mimic the movement and unpredictability of nature while assisting visual wayfinding.
Color and light are also used in the interior to offer a dynamic, positive environment for young patients and their families.
Color changing LED light panels are grouped in clusters along the hallways. These glowing panels slowly transition along the color spectrum, with ever-changing displays of random patterns of color. These bring a sense of discovery and wonder to patients and their siblings.
Reducing stress for caregivers also was a significant consideration in the design of the Children’s Village. One way the building will aid stress relief is through the inclusion of staff balcony patios at each of the upper floors. The patios offer a quick respite, access to the outdoors, and help staff reconnect with nature and the views beyond.

